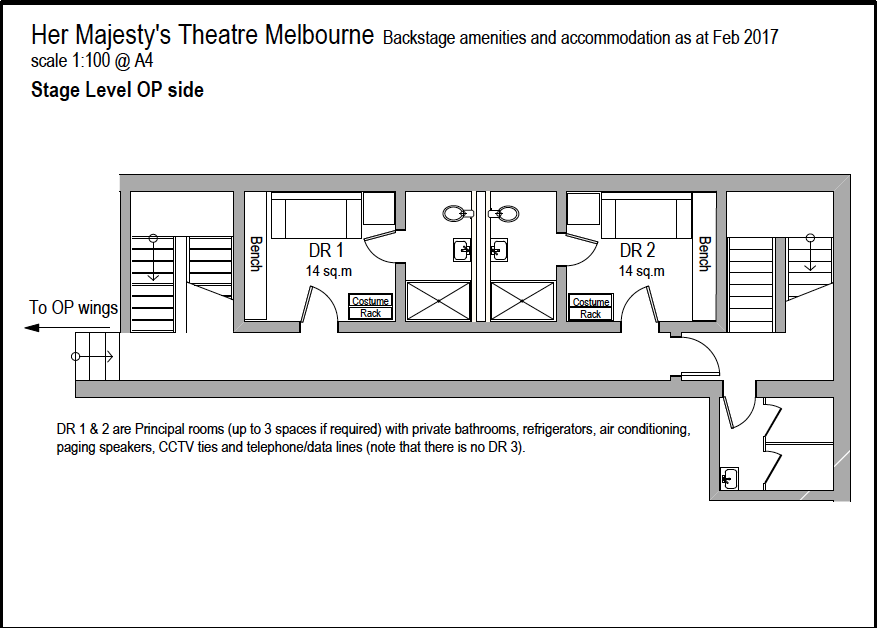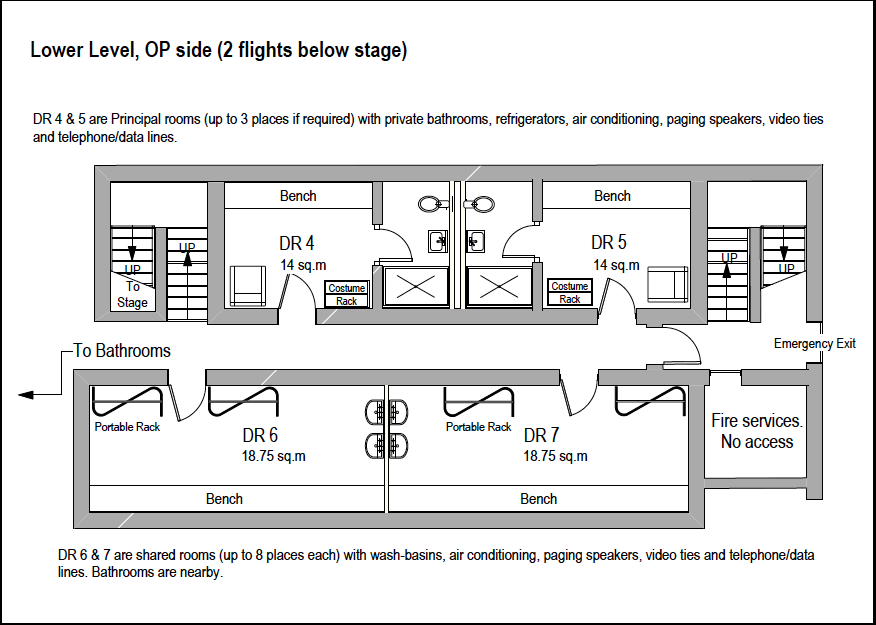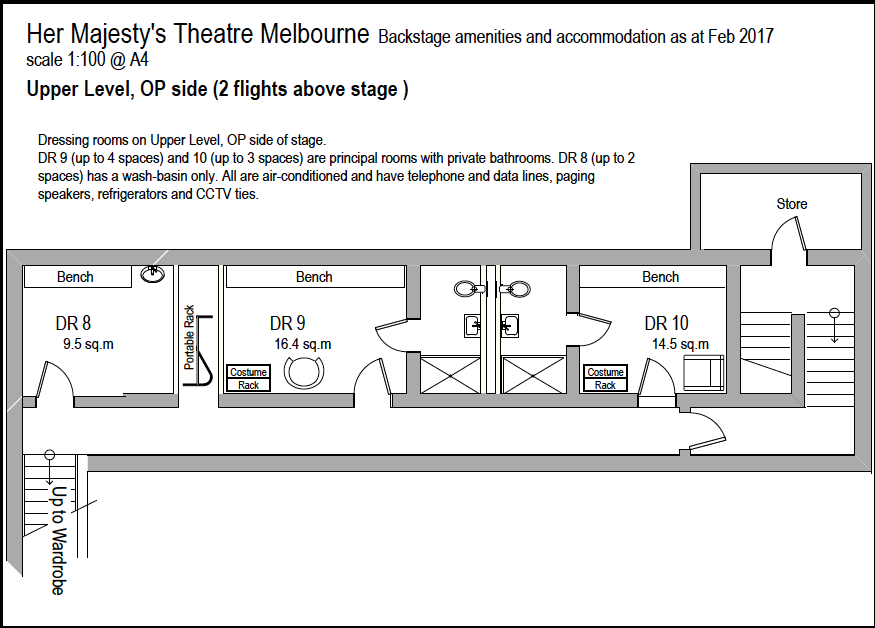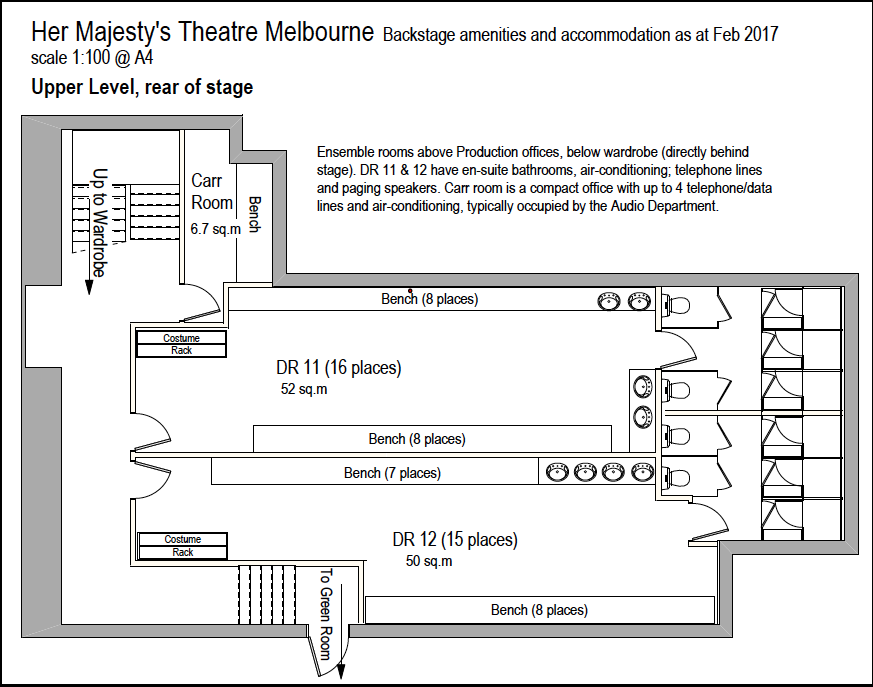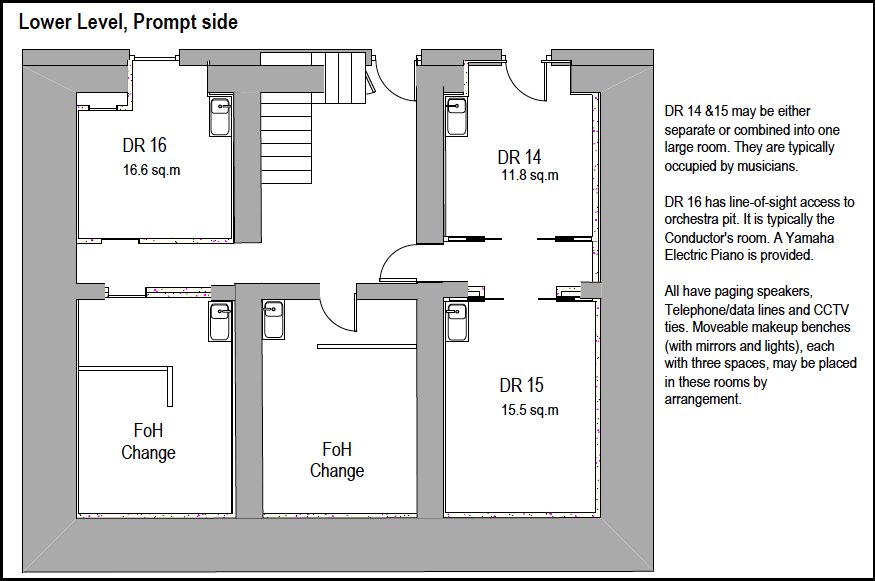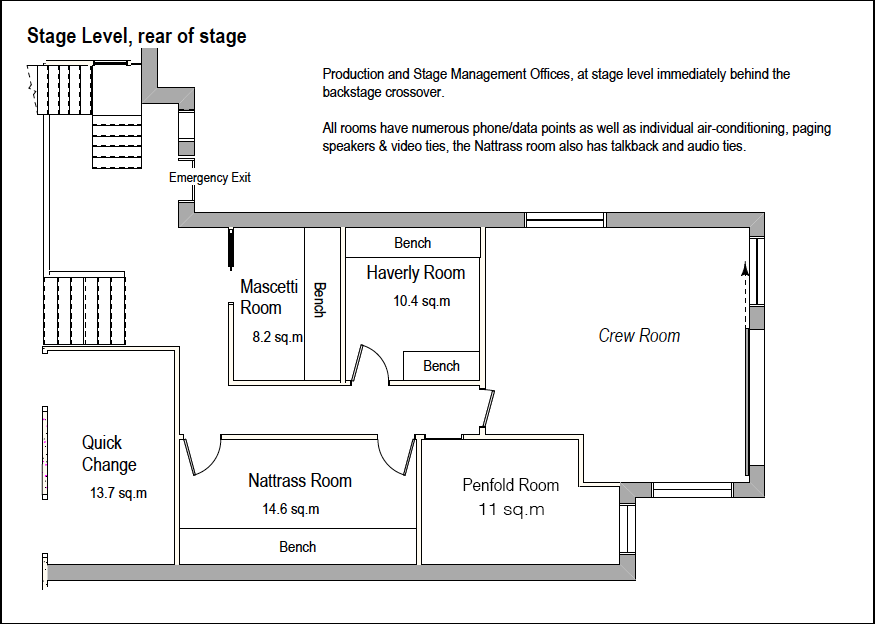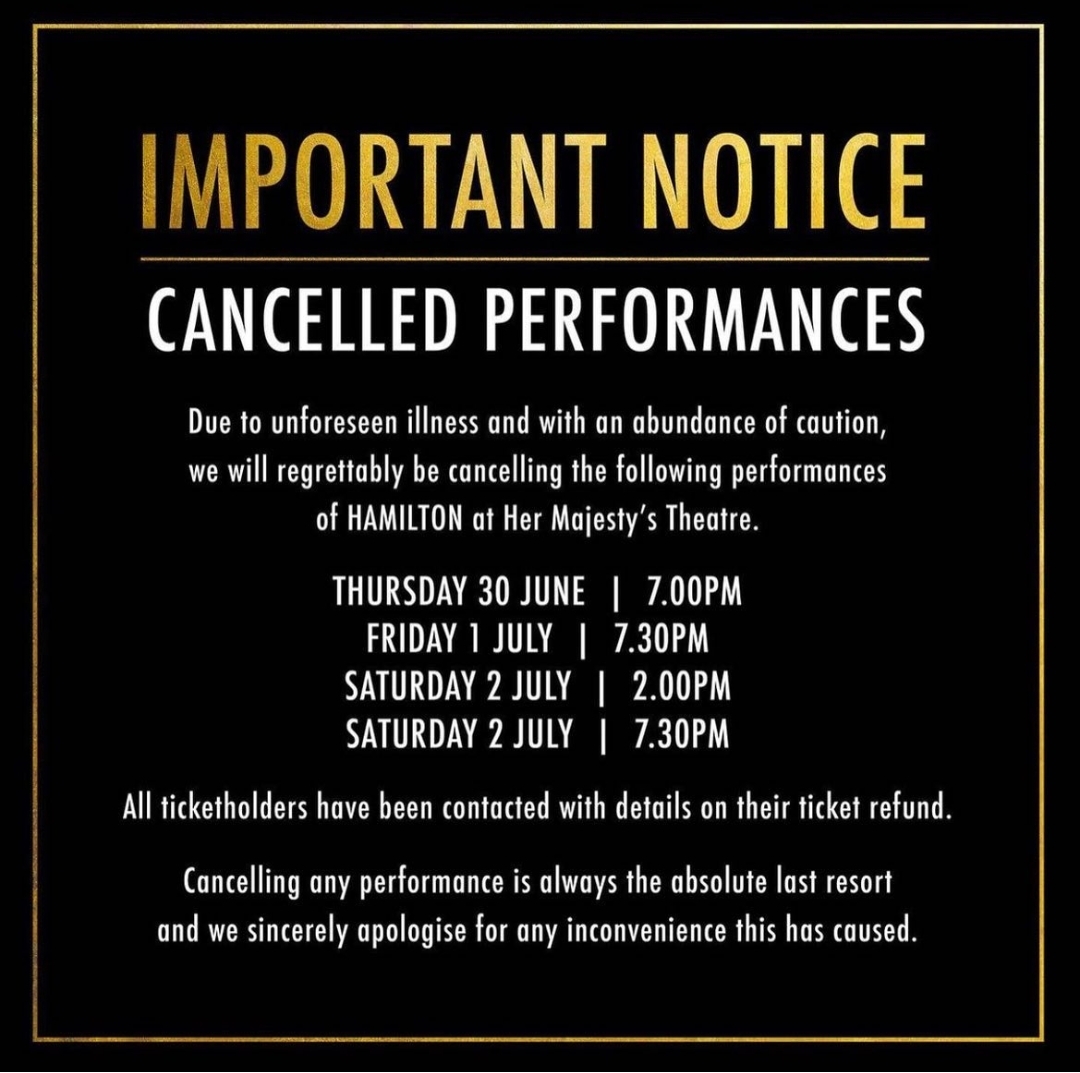TECHNICAL SPECIFICATIONS
To download technical drawings of Her Majesty’s Theatre click on the links below:
| Item | Measure (meters) |
|---|---|
| Proscenium width | 11.60 |
| Proscenium height | 7.30 |
| Depth of stage from setting line to back wall | 13.80 |
| Edge of stage from setting line (setting line is U/S face of safety curtain) | 1.60 |
| Width of stage (wall to wall) | 25.00 |
| Width (fly floor to fly floor) | 18.65 |
| Grid height | 19.75 |
| Max. out dead of fly battens | 19.46 |
Her Majesty’s theatre has a typical lyric theatre orchestra pit, accommodating 20 players comfortably, depending on the instrument mix. The rear wall is demountable, allowing considerable expansion. Alternatively, additional players may be accommodated by removing Rows A and B from the stalls. These extensions allow the pit to accommodate up to 90 players. Both options must be discussed with the Technical Manager well in advance.
| Please note the following: |
| When not in use, the pit can be in-filled at auditorium floor height |
| There are no additional seats to install when the pit is not required |
| There is no “orchestra pit lift |
| Treads connecting the auditorium floor with the stage can be made available by arrangement. Some loss of seats may result. |
| Item | Measure |
|---|---|
| All lines single-purchase, operated PS | |
| 85 lines at 150mm centres | |
| Batten length | 17.10m |
| Batten construction | 50 x 100 RHS |
| 2 x panorama bars, each side. Batten length | 12.15m |
| Batten capacity | 500kg |
| 10 moveable spreader beams in grid, 1000kg point-load capacity | |
| 25 x 3000 long battens wired for 6 ways each, can be hung on any lineset. | |
| 25 x 6-way multicores, patch to dimmer room via Gallery 2, OP side. | |
| Box booms PS & OP wired with 24 outlets each. All patch outlets and cabling are 10A. | |
| Prosc. booms PS & OP: no outlets installed. | |
| FoH bridge (fixed bar) above Grand Circle, 32 outlets. Throw to setting line: 21.500m, access by ladder from Grand Circle. | |
| Ethernet and DMX system star-wired from dimmer room to all areas. | |
Her Majesty’s Theatre is not equipped with an in-house audio system. By arrangement with the Technical Manager a high-quality professional system, tailored to any production, can be made available from an outside contractor.
| Communications | |
|---|---|
| A wiring network with three discrete circuits is provided to all production areas including Stage Management and Company Management offices. All connection sockets are 3 pin XLR male. | |
| A separate paging system operates in all back-of-house areas and dressing rooms. | |
| Orchestra Pit | |
| Capacity (with no loss of auditorium seating) | Up to 20 players 63.25 m² |
| Capacity (with removal of Stalls Row A and B) | 30 – 40 players (depending on instruments) 84.50 m² |
| Alternatively, the denotable back wall of the pit may be removed to increase the capacity | |
| Additional Facilities | |
| Organisation of all Lighting, Audio, staging and AV requirements. | |
| Engagement and supervision of technical staff for bump-in, rehearsal and performances. | |
Preparation of detailed budget estimates for hires, staffing etc. | |
BACKSTAGE + PRODUCTION FACILITIES
Dressing Rooms
Scroll horizontally for more columns
| Dressing Rooms | Persons | Size | Phone Access | Air Conditioners | Showers En-suite | Toilets En-suite | Hand Basins |
|---|---|---|---|---|---|---|---|
| Room 1 & 2 | 1-3 | 14 sq.m | ✓ | ✓ | ✓ | ✓ | ✓ |
| Basement OP | |||||||
| Room 4 & 5 | 1-3 | 14 sq.m | ✓ | ✓ | ✓ | ✓ | ✓ |
| Room 6 & 7 | 1-8 | 18.75 sq.m | ✓ | ✓ | ✓ | ||
| First Floor OP | |||||||
| Room 8 | 1-2 | 9.50 sq.m | ✓ | ✓ | ✓ | ||
| Room 9 | 1-4 | 16.40 sq.m | ✓ | ✓ | ✓ | ✓ | ✓ |
| Room 10 | 1-3 | 14.50 sq.m | ✓ | ✓ | ✓ | ✓ | ✓ |
| Room 11 | Up to 16 | 52 sq.m | ✓ | ✓ | ✓ | ✓ | ✓ |
| Room 12 | Up to 15 | 50 sq.m | ✓ | ✓ | ✓ | ✓ | ✓ |
| Basement PS | |||||||
| Room 14 | Band Room | 11.80 sq.m | ✓ | Near By | Near By | ✓ | |
| Room 15 | Band Room | 15.50 sq.m | ✓ | Near By | Near By | ✓ | |
| Room 16 | Conductor | 16.60 sq.m | ✓ | Near By | Near By | ✓ | |
Offices
Scroll horizontally for more columns
| Persons | Size | Behind the stage | Multiple phone | Data points | Facilities for audio | Video feeds for the stage | |
|---|---|---|---|---|---|---|---|
| Nattrass Room | 4 | 14.60 sq.m | ✓ | ✓ | ✓ | ✓ | ✓ |
| Haverly Room | 3 | 10.40 sq.m | ✓ | ✓ | ✓ | ✓ | ✓ |
| Mascetti Room | 2 | 8.20 sq.m | ✓ | ✓ | ✓ | ✓ | |
| Carr Room | 1 | 6.90 sq.m | ✓ | ||||
| Penfold | 2 | 11 sq.m | ✓ | ✓ | ✓ | ✓ | ✓ |

